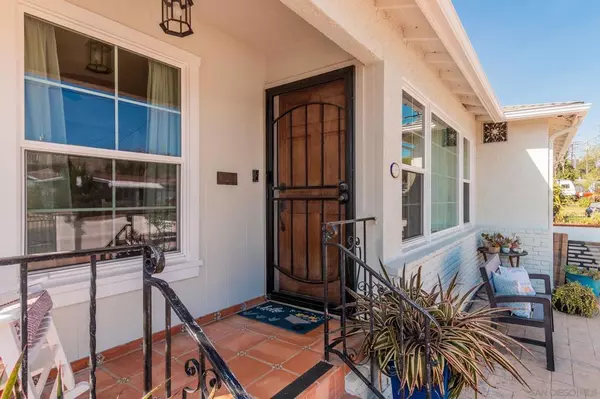$850,000
$849,000
0.1%For more information regarding the value of a property, please contact us for a free consultation.
3 Beds
2 Baths
1,401 SqFt
SOLD DATE : 11/10/2023
Key Details
Sold Price $850,000
Property Type Single Family Home
Sub Type Single Family Residence
Listing Status Sold
Purchase Type For Sale
Square Footage 1,401 sqft
Price per Sqft $606
Subdivision La Mesa
MLS Listing ID 230020723SD
Sold Date 11/10/23
Bedrooms 3
Full Baths 2
HOA Y/N No
Year Built 1955
Lot Size 10,301 Sqft
Property Description
Welcome to this charming and picturesque La Mesa home. Boasting 3 bedrooms + a bonus room, 2 full bathrooms, and featuring an extra-large backyard with tiered yard space, covered patio, outdoor fireplace and a secret garden area perfect for kids to play. Upon entering, you will notice a cozy and bright living space and formal dining room with neutral colors. The spacious kitchen has wood cabinets, stainless steel appliances, and granite countertops. Down the hall are all 3 bedrooms including the primary suite with a versatile space that is perfect as a baby's room, walk-in closet or an office. The spa-like bathroom has double sinks and a large walk-in shower. The secondary bedrooms are generous in size and share a full hall bathroom with clawfoot tub and walk-in shower. Enjoy and entertain in the spectacular backyard that provides ample space for all your outdoor activities. Sitting on a 10,000 square foot lot, this yard will not disappoint! This unique home is the perfect place to call home. Close to shopping, dining, entertainment, transportation, and more. Don't miss out!
Location
State CA
County San Diego
Area 91942 - La Mesa
Zoning R-1:SINGLE
Interior
Interior Features Ceiling Fan(s), Stone Counters
Heating Forced Air, Natural Gas
Cooling Central Air
Flooring Wood
Fireplace No
Appliance Dishwasher, Disposal, Gas Oven, Gas Range, Microwave
Laundry Washer Hookup, Electric Dryer Hookup, Gas Dryer Hookup, Outside
Exterior
Parking Features Door-Single, Driveway, Garage Faces Front, Garage, Garage Door Opener, Garage Faces Rear, Garage Faces Side
Garage Spaces 1.0
Garage Description 1.0
Fence Chain Link, Partial
Pool None
View Y/N Yes
View Neighborhood
Roof Type Shingle
Total Parking Spaces 3
Private Pool No
Building
Story 1
Entry Level One
Water Public
Level or Stories One
New Construction No
Others
Senior Community No
Tax ID 4865900900
Acceptable Financing Cash, Conventional, FHA, VA Loan
Listing Terms Cash, Conventional, FHA, VA Loan
Financing Cash
Read Less Info
Want to know what your home might be worth? Contact us for a FREE valuation!

Our team is ready to help you sell your home for the highest possible price ASAP

Bought with John Bertsch • Coldwell Banker West
"My job is to find and attract mastery-based agents to the office, protect the culture, and make sure everyone is happy! "






