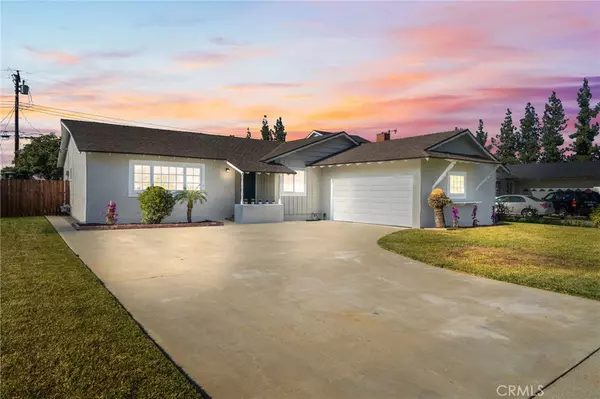$870,000
$875,000
0.6%For more information regarding the value of a property, please contact us for a free consultation.
3 Beds
3 Baths
1,555 SqFt
SOLD DATE : 01/30/2024
Key Details
Sold Price $870,000
Property Type Single Family Home
Sub Type Single Family Residence
Listing Status Sold
Purchase Type For Sale
Square Footage 1,555 sqft
Price per Sqft $559
MLS Listing ID CV23222542
Sold Date 01/30/24
Bedrooms 3
Full Baths 2
Half Baths 1
Construction Status Turnkey
HOA Y/N No
Year Built 1958
Lot Size 7,492 Sqft
Property Description
Welcome to this stunning home in the desirable Charter Oak neighborhood of COVINA. This beautifully renovated residence offers 3 bedrooms, 2.5 bathrooms, and a host of impressive features that make it the perfect place to call home. Step inside to discover a meticulously updated kitchen, boasting shaker cabinets with slow-close doors and drawers, quartz countertops, stainless steel appliances, and subway tile backsplash. The entire home was refreshed in 2018 and features real wood flooring, tile flooring in the bathrooms, ceiling fans, and recessed lighting throughout. The attention to detail is evident in every room, creating a modern and inviting atmosphere. Outside, the home exudes curb appeal with its recently painted exterior and ample parking for your convenience. The location is also a major highlight, offering easy access to local commerce, schools, and freeways for effortless commuting. Don't miss the opportunity to make this remarkable home yours. Schedule a showing today and experience the charm and comfort of this Covina gem.
Location
State CA
County Los Angeles
Area 614 - Covina
Zoning CVR175
Rooms
Main Level Bedrooms 3
Interior
Interior Features Ceiling Fan(s), Separate/Formal Dining Room, Open Floorplan, Quartz Counters, Recessed Lighting, All Bedrooms Down, Attic, Main Level Primary, Primary Suite
Heating Central
Cooling Central Air
Flooring Tile, Wood
Fireplaces Type None
Fireplace No
Appliance Built-In Range, Dishwasher, Gas Range, Microwave, Vented Exhaust Fan, Water Heater, Dryer, Washer
Laundry Laundry Room
Exterior
Parking Features Concrete, Door-Single, Driveway, Garage
Garage Spaces 2.0
Garage Description 2.0
Fence Wood
Pool None
Community Features Curbs, Street Lights, Suburban, Sidewalks
Utilities Available Cable Available, Electricity Connected, Natural Gas Connected, Phone Available, Sewer Connected, Water Connected
View Y/N Yes
View Neighborhood
Roof Type Composition
Porch Covered, Front Porch, Patio, Porch
Attached Garage Yes
Total Parking Spaces 2
Private Pool No
Building
Lot Description Back Yard, Front Yard, Lawn, Landscaped, Sprinkler System, Street Level, Yard
Story 1
Entry Level One
Foundation Raised
Sewer Public Sewer
Water Public
Level or Stories One
New Construction No
Construction Status Turnkey
Schools
School District Charter Oak Unified
Others
Senior Community No
Tax ID 8426011024
Acceptable Financing Cash, Cash to New Loan, Conventional, FHA, VA Loan
Listing Terms Cash, Cash to New Loan, Conventional, FHA, VA Loan
Financing Conventional
Special Listing Condition Standard
Read Less Info
Want to know what your home might be worth? Contact us for a FREE valuation!

Our team is ready to help you sell your home for the highest possible price ASAP

Bought with Nicole Han • eXp Realty of Greater Los Angeles
"My job is to find and attract mastery-based agents to the office, protect the culture, and make sure everyone is happy! "





