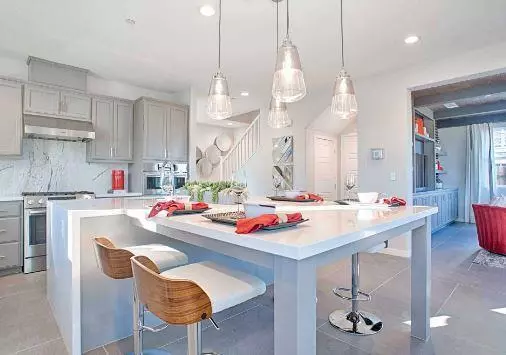$949,900
$949,900
For more information regarding the value of a property, please contact us for a free consultation.
4 Beds
3 Baths
2,637 SqFt
SOLD DATE : 04/30/2024
Key Details
Sold Price $949,900
Property Type Single Family Home
Sub Type Single Family Residence
Listing Status Sold
Purchase Type For Sale
Square Footage 2,637 sqft
Price per Sqft $360
MLS Listing ID ML81901965
Sold Date 04/30/24
Bedrooms 4
Full Baths 3
Condo Fees $175
HOA Fees $175/mo
HOA Y/N Yes
Year Built 2022
Lot Size 3,571 Sqft
Property Description
Plan 4BR Lot 338. This beautiful two-story home provides 4 bedrooms, 3 baths with open space living that is perfect for any phase of life. This home includes GE appliance package, recessed cans LED package with dimmer switch and designer selected finishes. Riverfront offers unique architectural designs catering to a variety of different lifestyles and stages along with quality craftsmanship. Riverfront offers unique architectural designs catering to a variety of different lifestyles and stages along with quality craftsmanship. Easy access to Highway 101 or the SMART train and travel to Larkspur where commuters can then ferry to San Francisco to reach major employment centers. Photos are not of actual home but the furnished model home plan 4.
Location
State CA
County Sonoma
Area 699 - Not Defined
Zoning r-1
Interior
Interior Features Breakfast Bar, Loft, Walk-In Closet(s)
Heating Central
Cooling Central Air
Flooring Carpet
Fireplace No
Appliance Electric Oven, Gas Cooktop, Disposal, Microwave, Range Hood, Self Cleaning Oven
Laundry Gas Dryer Hookup
Exterior
Garage Spaces 2.0
Garage Description 2.0
Fence Wood
Amenities Available Playground
View Y/N Yes
View Neighborhood, River
Roof Type Composition
Attached Garage Yes
Total Parking Spaces 2
Building
Lot Description Level
Faces South
Story 2
Foundation Slab
New Construction No
Schools
Elementary Schools Mckinley
High Schools Other
School District Other
Others
HOA Name Riverfront
Tax ID 136710038000
Security Features Fire Sprinkler System
Acceptable Financing Cal Vet Loan, FHA, VA Loan
Listing Terms Cal Vet Loan, FHA, VA Loan
Financing Conventional
Read Less Info
Want to know what your home might be worth? Contact us for a FREE valuation!

Our team is ready to help you sell your home for the highest possible price ASAP

Bought with Tri Pointe Homes Younathan • TRI Pointe Homes Bay Area
"My job is to find and attract mastery-based agents to the office, protect the culture, and make sure everyone is happy! "






