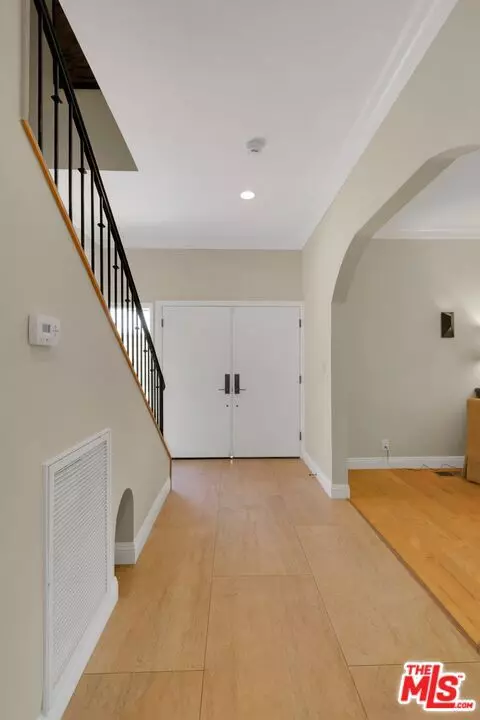$2,215,000
$2,095,000
5.7%For more information regarding the value of a property, please contact us for a free consultation.
5 Beds
3 Baths
2,347 SqFt
SOLD DATE : 05/14/2024
Key Details
Sold Price $2,215,000
Property Type Townhouse
Sub Type Townhouse
Listing Status Sold
Purchase Type For Sale
Square Footage 2,347 sqft
Price per Sqft $943
MLS Listing ID 24373521
Sold Date 05/14/24
Bedrooms 5
Full Baths 3
Condo Fees $525
Construction Status Updated/Remodeled
HOA Fees $525/mo
HOA Y/N Yes
Year Built 1969
Lot Size 7,501 Sqft
Property Description
Contemporary living awaits in this delightful single family home alternative 5-bedroom, 3-bath, Santa Monica town-home set on a wide, tree-lined street! Entry double doors reveal an impressive, full remodeled interior, clad in stylish finishes, from the elegant crown molding and high ceilings to the beautifully refinished natural oak hardwood flooring. Entertain in the oversized living room adorned with elegant wall sconces and wood shelving. Continue to the step-up dining area where a striking chandelier and custom window banquette seating take center stage flanked by a full wall of plentiful storage cabinetry. Your chef-inspired kitchen features top-notch stainless-steel appliances, over-sized gas range, shaker cabinets, distinct tiled backsplash, a work desk, and quartz countertops extending to a grand center island. Retire to comfortable sized bedrooms, including one on the main level for overnight guests or as a home office, adjacent to a three-quarter bathroom. Outshining them all, the primary suite with two closets, of which one showcases a generous walk-in with custom built-ins. The spa-like en suite bathroom has a double vanity, separate shower, and soaker tub. Other notable enhancements; newer central A/C and heat, upper-level laundry, upgraded double pane windows with custom blinds, recessed lighting, hardwood floors throughout, and large private 2-car garage. HOA dues include water, trash and gas utilities. Proximity to Trader Joe's, Whole Foods, Montana Ave shops, Lincoln School District and more, ensures every convenience. Come for a tour while it's still available!
Location
State CA
County Los Angeles
Area C14 - Santa Monica
Zoning SMR2*
Interior
Interior Features Ceiling Fan(s), Crown Molding, Separate/Formal Dining Room, Open Floorplan, Recessed Lighting, Walk-In Closet(s)
Heating Central
Flooring Wood
Fireplaces Type Decorative, Living Room, Primary Bedroom
Furnishings Unfurnished
Fireplace Yes
Appliance Dishwasher, Disposal, Gas Oven, Gas Range, Microwave, Refrigerator, Dryer, Washer
Laundry Inside, Upper Level
Exterior
Parking Features Controlled Entrance, Covered, Door-Multi, Driveway, Garage, Garage Door Opener, Private, Side By Side
Garage Spaces 2.0
Garage Description 2.0
Pool None
Community Features Gated
Amenities Available Controlled Access, Gas, Pet Restrictions, Trash, Water
View Y/N Yes
Total Parking Spaces 2
Private Pool No
Building
Faces West
Story 2
Entry Level Two
Architectural Style Contemporary
Level or Stories Two
New Construction No
Construction Status Updated/Remodeled
Schools
School District Santa Monica-Malibu Unified
Others
Pets Allowed Yes
Senior Community No
Tax ID 4276012037
Security Features Carbon Monoxide Detector(s),Security Gate,Gated Community,Smoke Detector(s)
Acceptable Financing Conventional
Listing Terms Conventional
Special Listing Condition Standard
Pets Allowed Yes
Read Less Info
Want to know what your home might be worth? Contact us for a FREE valuation!

Our team is ready to help you sell your home for the highest possible price ASAP

Bought with Jordan Eamer • Compass
"My job is to find and attract mastery-based agents to the office, protect the culture, and make sure everyone is happy! "






