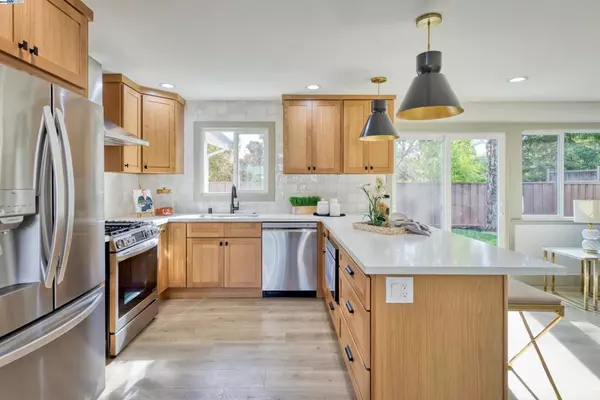$1,300,000
$1,199,999
8.3%For more information regarding the value of a property, please contact us for a free consultation.
3 Beds
2 Baths
1,649 SqFt
SOLD DATE : 05/16/2024
Key Details
Sold Price $1,300,000
Property Type Single Family Home
Sub Type Single Family Residence
Listing Status Sold
Purchase Type For Sale
Square Footage 1,649 sqft
Price per Sqft $788
MLS Listing ID 41056231
Sold Date 05/16/24
Bedrooms 3
Full Baths 2
HOA Y/N No
Year Built 1969
Lot Size 7,701 Sqft
Property Description
Stunning remodeled home in the desired Gregory Gardens neighborhood presents beautiful color schemes, tasteful upgrades, exquisite finishes, gleaming flooring/baseboard combination, flowing floor plan with contemporary light fixtures and canned LED lighting. Other recent upgrades include permitted kitchen and bathroom remodel with new cabinetry/counters/backsplash/appliances/vanities, doors, windows, fireplace, plush landscape, new roof, new driveway and garage surface. Enjoy the special house traits that include kitchen with island setting and open to living room and dining area; formal living area with back yard/patio views and fireplace setting; large family room with barn door and built in shelving; stunning bathrooms remodeled with fine and unique finishes; quaint private backyard setting including patio area. Enjoy the upgrades to new HVAC system and electric rewiring, as well as new plumbing in kitchen and bathrooms. Walking distance to trails, playgrounds, parks and Standwood Elementary school. Quick access to schools, freeways, shopping and restaurant locations.
Location
State CA
County Contra Costa
Interior
Interior Features Breakfast Bar
Heating Forced Air, See Remarks
Cooling Central Air, See Remarks
Flooring Laminate, See Remarks, Tile, Wood
Fireplaces Type Electric, Living Room
Fireplace Yes
Exterior
Parking Features Garage, Garage Door Opener, Off Street, Other
Garage Spaces 2.0
Garage Description 2.0
Pool None
Roof Type Shingle
Porch Front Porch, Patio
Attached Garage Yes
Total Parking Spaces 2
Private Pool No
Building
Lot Description Back Yard, Front Yard, Sprinklers In Rear, Sprinklers In Front, Sprinklers Timer, Street Level
Story One
Entry Level One
Sewer Public Sewer, Other
Water Other
Architectural Style Ranch
Level or Stories One
New Construction No
Others
Tax ID 1521400331
Acceptable Financing Cash, Conventional, FHA
Listing Terms Cash, Conventional, FHA
Financing Conventional
Read Less Info
Want to know what your home might be worth? Contact us for a FREE valuation!

Our team is ready to help you sell your home for the highest possible price ASAP

Bought with Jack Chu • Coldwell Banker Realty
"My job is to find and attract mastery-based agents to the office, protect the culture, and make sure everyone is happy! "






