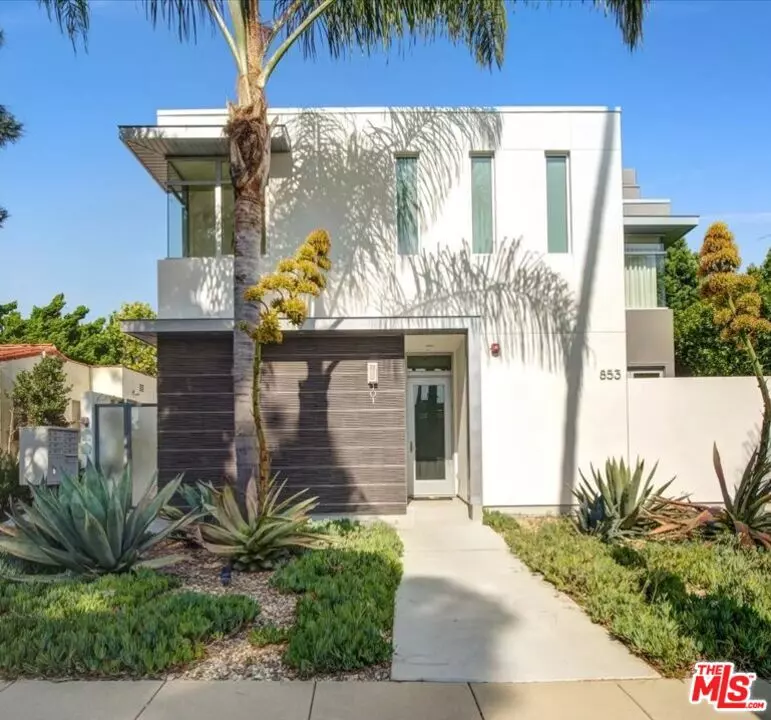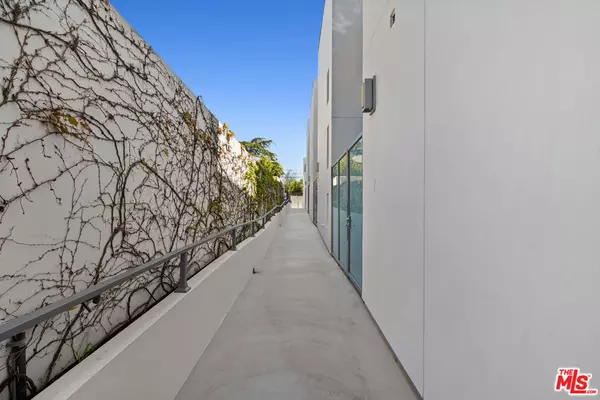$1,900,000
$1,925,000
1.3%For more information regarding the value of a property, please contact us for a free consultation.
2 Beds
3 Baths
1,492 SqFt
SOLD DATE : 06/07/2024
Key Details
Sold Price $1,900,000
Property Type Condo
Sub Type Condominium
Listing Status Sold
Purchase Type For Sale
Square Footage 1,492 sqft
Price per Sqft $1,273
MLS Listing ID 24363485
Sold Date 06/07/24
Bedrooms 2
Full Baths 2
Half Baths 1
Condo Fees $600
HOA Fees $600/mo
HOA Y/N Yes
Year Built 2010
Lot Size 7,984 Sqft
Property Description
Gorgeous 2Bd/2Ba designer townhome with incredible panoramic roof deck in Prime Santa Monica! The building was designed by renowned architect William Hefner, known for blending luxury details and materials with livable, comfortable design. The modern construction makes for ideal, open living space with excellent flow and lots of light. There are multiple outdoor spaces to enjoy the quintessential SoCal lifestyle. High ceilings and solid finishes give the sense of quality in this property. Main level is ideal for entertaining with great indoor/outdoor flow. The bedrooms are upstairs and have excellent closet space. The bathrooms are complete with Grohe fixtures and gorgeous limestone counters. The cook's kitchen has been expertly laid out with top-end appliances. The direct-access garage has good storage and is EV charger-ready. Walk to shops and restaurants on Montana Ave.
Location
State CA
County Los Angeles
Area C14 - Santa Monica
Zoning SMR2*
Interior
Interior Features Walk-In Closet(s)
Heating Central
Cooling Central Air
Flooring Tile, Wood
Fireplaces Type Living Room
Furnishings Unfurnished
Fireplace Yes
Appliance Dishwasher, Disposal, Refrigerator, Dryer, Washer
Laundry Inside
Exterior
Parking Features Controlled Entrance, Door-Multi, Garage, Private, Side By Side
Garage Spaces 2.0
Garage Description 2.0
Pool None
Community Features Gated
Amenities Available Controlled Access
View Y/N Yes
View City Lights, Mountain(s), Ocean, Panoramic
Porch Enclosed, Open, Patio, Rooftop
Private Pool No
Building
Story 2
Entry Level Multi/Split
Architectural Style Modern
Level or Stories Multi/Split
New Construction No
Others
Pets Allowed Yes
Senior Community No
Tax ID 4277004053
Security Features Gated Community,24 Hour Security,Key Card Entry
Special Listing Condition Standard
Pets Allowed Yes
Read Less Info
Want to know what your home might be worth? Contact us for a FREE valuation!

Our team is ready to help you sell your home for the highest possible price ASAP

Bought with Jenna Martini • Compass
"My job is to find and attract mastery-based agents to the office, protect the culture, and make sure everyone is happy! "






