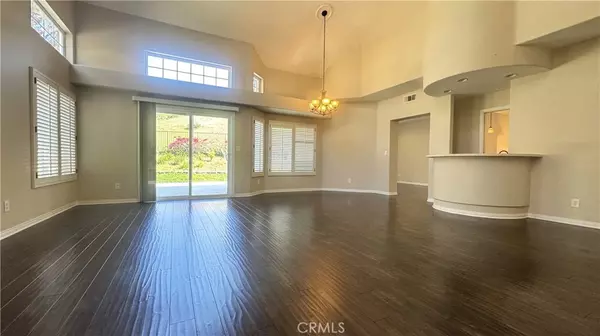$1,011,000
$1,048,000
3.5%For more information regarding the value of a property, please contact us for a free consultation.
3 Beds
3 Baths
2,331 SqFt
SOLD DATE : 06/10/2024
Key Details
Sold Price $1,011,000
Property Type Single Family Home
Sub Type Single Family Residence
Listing Status Sold
Purchase Type For Sale
Square Footage 2,331 sqft
Price per Sqft $433
MLS Listing ID WS24080461
Sold Date 06/10/24
Bedrooms 3
Full Baths 2
Half Baths 1
Condo Fees $420
HOA Fees $420/mo
HOA Y/N Yes
Year Built 1994
Lot Size 0.256 Acres
Property Description
Discover the charm of this beautiful home on a quiet cul-de-sac in the Legends of Via Verde, freshly adorned with new paint and a majestic high cathedral ceiling that welcomes you into a spacious, luminous living room, complete with a cozy gas fireplace. The first floor is graced with wood flooring and elegant wood shutters, enhancing the home's warmth and character. Both the living and family rooms offer seamless access to an expansive backyard, where a lush lawn and open hillside await. The generous concrete area is perfect for hosting gatherings and enjoying barbecues. A convenient bar connects the kitchen and living room, while a laundry room equipped with gas and 220-volt power, alongside a half bath, adds practicality to the downstairs area. The kitchen, adjacent to the family room, boasts stainless steel appliances, sleek white glossy cabinets, quartz countertops, and a breakfast counter. Recessed lighting illuminates the entire home, including the kitchen, family room, and all the bedrooms. Ascend to the upper level where carpeted bedrooms await, each featuring mirrored closets. The master bedroom is a sanctuary with a large balcony, recessed lighting, a ceiling fan, and breathtaking hillside views. A dressing area with a custom 3-panel wardrobe mirror and closets on either side enhances the space. The master bath invites relaxation with an oversized Jacuzzi tub and double sinks. An upstairs loft overlooks the living room and dining area below and opens to a balcony with a view of the front yard. The home includes an oversized 2-car attached garage and a fenced backyard with automatic sprinkler systems. Within minutes to Puddingstone Reservoir, Via Verde Country Club, Bonelli Park, Raging Waters, hiking & biking trails, Cal Poly University, Fwy 57, Fwy 71, & Fwy 10.
Location
State CA
County Los Angeles
Area 689 - San Dimas
Zoning SDSP5*
Interior
Interior Features Breakfast Bar, Balcony, Ceiling Fan(s), Cathedral Ceiling(s), Dry Bar, High Ceilings, Recessed Lighting, All Bedrooms Up, Dressing Area, Loft, Primary Suite
Heating Central
Cooling Central Air
Fireplaces Type Living Room
Fireplace Yes
Appliance Dishwasher, Disposal, Gas Range, Microwave, Water Heater
Laundry Washer Hookup, Electric Dryer Hookup, Gas Dryer Hookup, Inside, Laundry Room
Exterior
Parking Features Door-Single, Garage, Garage Door Opener
Garage Spaces 2.0
Garage Description 2.0
Pool None
Community Features Street Lights, Sidewalks
Amenities Available Pets Allowed
View Y/N Yes
View Hills
Attached Garage Yes
Total Parking Spaces 2
Private Pool No
Building
Lot Description 2-5 Units/Acre, Cul-De-Sac, Front Yard, Lawn, Sprinkler System
Story 2
Entry Level Two
Sewer Public Sewer
Water Public
Level or Stories Two
New Construction No
Schools
School District Bonita Unified
Others
HOA Name Bel Vintage
Senior Community No
Tax ID 8448030049
Acceptable Financing Cash, Cash to New Loan
Listing Terms Cash, Cash to New Loan
Financing Cash
Special Listing Condition Standard
Read Less Info
Want to know what your home might be worth? Contact us for a FREE valuation!

Our team is ready to help you sell your home for the highest possible price ASAP

Bought with Francis Palaganas • The Brokers Real Estate Serv.
"My job is to find and attract mastery-based agents to the office, protect the culture, and make sure everyone is happy! "






