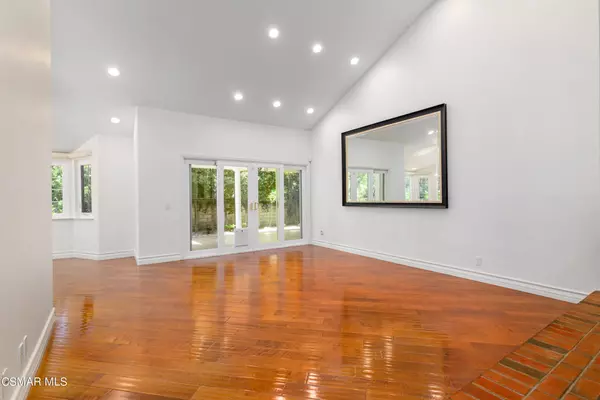$1,312,500
$1,300,000
1.0%For more information regarding the value of a property, please contact us for a free consultation.
3 Beds
2 Baths
1,967 SqFt
SOLD DATE : 06/28/2024
Key Details
Sold Price $1,312,500
Property Type Townhouse
Sub Type Townhouse
Listing Status Sold
Purchase Type For Sale
Square Footage 1,967 sqft
Price per Sqft $667
MLS Listing ID 224002248
Sold Date 06/28/24
Bedrooms 3
Full Baths 2
Condo Fees $610
Construction Status Updated/Remodeled
HOA Fees $610/mo
HOA Y/N Yes
Year Built 1980
Lot Size 4,791 Sqft
Property Description
Welcome to this stunning single-story Stoneybrook townhome, a true treasure nestled in the heart of Westlake Village. Surrounded by impeccably landscaped gardens, this residence is near the vibrant heart of the community, with a myriad of amenities just moments away. Enjoy easy access to shops, gourmet dining options, theaters, golf courses, tennis and pickleball courts, and the serene lake.Step inside to experience the splendor of the carefully crafted gourmet kitchen, where granite counters, stainless steel appliances, and luxurious cabinetry create an ambiance of modern sophistication. Vaulted ceilings add a touch of grandeur to the spacious living and dining areas, complemented by rich wood-like floors that exude warmth and style.Luxury awaits with travertine flooring adorning the kitchen, bathrooms, and utility room, while energy-efficient dual-pane windows and sliding doors welcome natural light and serenity into the home. Retreat to the primary bedroom, where plush new carpeting offers comfort and tranquility, and indulge in the spa-like primary bathroom featuring a rejuvenating jetted tub and ample walk-in closet space.With meticulous attention to detail and thoughtful design, this townhome presents the perfect opportunity to craft your own private oasis in the heart of Westlake Village.
Location
State CA
County Ventura
Area Wv - Westlake Village
Zoning RPD7U
Interior
Interior Features Cathedral Ceiling(s), All Bedrooms Down, Bedroom on Main Level, Main Level Primary, Primary Suite, Utility Room
Heating Central, Forced Air, Fireplace(s), Natural Gas
Cooling Central Air, Electric
Flooring Carpet, Wood
Fireplaces Type Gas, Gas Starter, Living Room, Raised Hearth, Wood Burning
Fireplace Yes
Appliance Dishwasher, Gas Cooking, Disposal, Gas Water Heater, Microwave, Range, Refrigerator, Range Hood, Water Heater
Laundry Gas Dryer Hookup, Inside, Laundry Room
Exterior
Parking Features Concrete, Direct Access, Door-Single, Driveway, Garage, Garage Door Opener, Guest
Garage Spaces 2.0
Garage Description 2.0
Fence Stone, Wrought Iron
Pool Association, Fenced, Filtered, Gunite, Gas Heat, Heated, In Ground
Amenities Available Maintenance Grounds, Security
View Y/N No
Porch Covered
Attached Garage Yes
Total Parking Spaces 2
Private Pool No
Building
Lot Description Corner Lot, Cul-De-Sac, Sprinklers In Rear, Sprinklers In Front, Lawn, Landscaped, Paved, Sprinklers Timer, Sprinklers On Side, Sprinkler System
Faces East
Story 1
Entry Level One
Sewer Public Sewer
Architectural Style Cape Cod
Level or Stories One
Construction Status Updated/Remodeled
Schools
School District Conejo Valley Unified
Others
Senior Community No
Tax ID 6930151575
Acceptable Financing Cash, Conventional
Listing Terms Cash, Conventional
Financing Cash
Special Listing Condition Standard
Read Less Info
Want to know what your home might be worth? Contact us for a FREE valuation!

Our team is ready to help you sell your home for the highest possible price ASAP

Bought with Troy Rosen • Compass
"My job is to find and attract mastery-based agents to the office, protect the culture, and make sure everyone is happy! "






