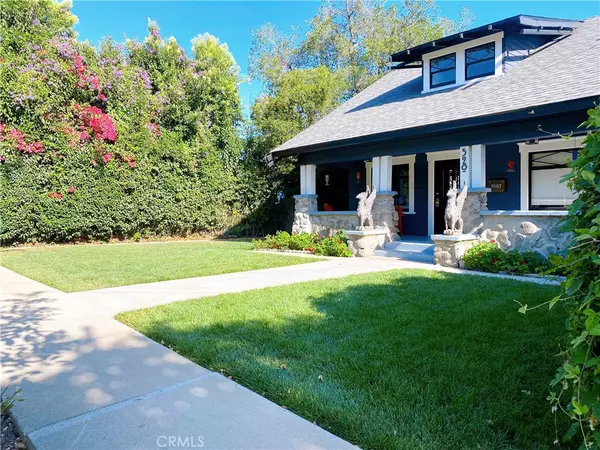$870,000
$799,000
8.9%For more information regarding the value of a property, please contact us for a free consultation.
3 Beds
2 Baths
1,240 SqFt
SOLD DATE : 08/22/2024
Key Details
Sold Price $870,000
Property Type Single Family Home
Sub Type Single Family Residence
Listing Status Sold
Purchase Type For Sale
Square Footage 1,240 sqft
Price per Sqft $701
MLS Listing ID AR24131027
Sold Date 08/22/24
Bedrooms 3
Full Baths 1
Three Quarter Bath 1
Construction Status Turnkey
HOA Y/N No
Year Built 1909
Lot Size 7,000 Sqft
Property Description
Step into a beautifully restored 1909 Craftsman bungalow where classic charm meets a meticulous eye for modern upgrades. Recently renovated, this home features a state-of-the-art tankless water heater for efficiency and an open kitchen adorned with high-end Bosch appliances—a sleek dishwasher, refrigerator, and oven—all set against elegant granite countertops. Throughout the residence, indulge in the luxury of stone composition luxury vinyl flooring, blending durability with contemporary aesthetics. New foundation with Seismic retrofitting (done in 2022) for expanded living, the property boasts a newer roof (done in 2018) and central air conditioning, ensuring comfort throughout the year. New subfloor and floor (done in 2022). Upstairs, a versatile bonus room with a 3/4 bathroom offers flexibility for guests or serves as a private retreat. Inside, coved ceilings add character, while outside, a welcoming front porch invites relaxation and neighborhood connections. The meticulously landscaped front and back yards (done in 2023) create a serene escape, perfect for peaceful moments or outdoor gatherings. Freshly painted, attic insulation(done in 2024), 3- car detached garage and impeccably maintained, this Craftsman masterpiece harmoniously combines historic allure with modern comfort and thoughtful design—a testament to timeless elegance and refined living.
Location
State CA
County Los Angeles
Area 689 - San Dimas
Zoning SDMFD*
Rooms
Main Level Bedrooms 2
Interior
Interior Features Separate/Formal Dining Room, Eat-in Kitchen, Granite Counters, Open Floorplan, Recessed Lighting, Storage, Jack and Jill Bath
Heating Central
Cooling Central Air
Flooring Vinyl
Fireplaces Type None
Fireplace No
Appliance 6 Burner Stove, Dishwasher, Disposal, Refrigerator, Range Hood, Tankless Water Heater, Water To Refrigerator
Laundry In Garage
Exterior
Exterior Feature Lighting
Parking Features Garage, Oversized, Garage Faces Rear
Garage Spaces 3.0
Garage Description 3.0
Pool None
Community Features Biking, Curbs, Foothills, Park, Sidewalks
View Y/N Yes
View City Lights, Mountain(s), Neighborhood
Accessibility See Remarks
Porch Front Porch
Attached Garage No
Total Parking Spaces 3
Private Pool No
Building
Lot Description Drip Irrigation/Bubblers, Front Yard, Lawn, Landscaped, Sprinkler System, Yard
Story 2
Entry Level One
Foundation Raised
Sewer Unknown
Water See Remarks
Architectural Style Craftsman
Level or Stories One
New Construction No
Construction Status Turnkey
Schools
School District San Dimas
Others
Senior Community No
Tax ID 8386012027
Acceptable Financing Submit
Listing Terms Submit
Financing Conventional
Special Listing Condition Standard
Read Less Info
Want to know what your home might be worth? Contact us for a FREE valuation!

Our team is ready to help you sell your home for the highest possible price ASAP

Bought with Jeffrey Hughes • COMPASS
"My job is to find and attract mastery-based agents to the office, protect the culture, and make sure everyone is happy! "






