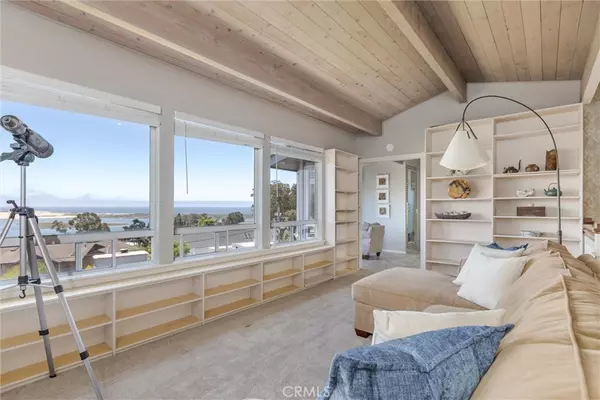$1,760,000
$1,835,000
4.1%For more information regarding the value of a property, please contact us for a free consultation.
3 Beds
3 Baths
2,971 SqFt
SOLD DATE : 09/09/2024
Key Details
Sold Price $1,760,000
Property Type Single Family Home
Sub Type Single Family Residence
Listing Status Sold
Purchase Type For Sale
Square Footage 2,971 sqft
Price per Sqft $592
Subdivision Morro Heights (810)
MLS Listing ID SC24123861
Sold Date 09/09/24
Bedrooms 3
Full Baths 2
Half Baths 1
Construction Status Turnkey
HOA Y/N No
Year Built 1986
Lot Size 6,969 Sqft
Property Description
Casual Elegance, it's time to start living the Cool, California Beach Lifestyle. If you have been waiting for that special home on the coast, this is it. This turn-key, entertainer's paradise awaits your arrival. Located in the coveted Morro Heights neighborhood, there are forever views from almost every window. These views can never be blocked as the airspace above the neighbor is deed-restricted. The high ceilings, open floorplan, stone floors, & natural lighting welcome you. Meticulously landscaped & well-maintained front & backyards complement this lovely property. 3 bedrooms, 2.5 bathrooms, 2,971 sq. ft. home on a 6,970 sq. ft lot. A 2-level home offering single-level living. A second ensuite bedroom including a generous bathroom, & glass doors open to the beautiful sanctuary garden on the lower level. The floorplan is open & airy and flows beautifully, high skylights, abundant windows, & the constant stunning backdrop does not disappoint. Travertine flooring, tile in bathrooms, & carpet. The great room hosts; a fireplace, a spiral staircase to the upstairs loft, a wet bar, a powder room, a dining area with gorgeous views, & access to the backyard. Adjacent is the gourmet kitchen: a breakfast niche with blue water views, granite bar-top, counters, & a center island. A walk-in pantry, built-in stainless appliances, a farmhouse sink, and custom cabinetry. Just up the stairs: expansive primary suite with exceptional views, from Morro Rock to MDO! A romantic fireplace, bay window, generous walk-through closet with a second set of washer & dryers. This primary suite is attached to a light-filled spa-like bathroom. A spa tub, private water closet, walk-in shower, & a bay view relaxation niche. Through this space, you enter the upstairs viewing loft with views & room to lounge. This is a perfect location to enjoy the sailboats & sunsets! The backyard is ideal for entertaining! With new Trex composite decking, mature, low maintenance landscaping, & 2 locations to enjoy the magical Morro Bay sunsets & the ocean breezes. A 2-car garage & spacious driveway provide ample parking for your family & guests. Upgrades: interior & exterior paint, newer carpeting, a new composite roof, 2 new water heaters, & a new washer and dryer upstairs. This is a rare opportunity to capture a PREMIER property in a fantastic location. Just blocks to some of the best golf on the Central Coast! A great place to appreciate all the special gifts on the Central Coast.
Location
State CA
County San Luis Obispo
Area Mrby - Morro Bay
Zoning R1
Rooms
Basement Sump Pump
Main Level Bedrooms 1
Interior
Interior Features Beamed Ceilings, Wet Bar, Breakfast Bar, Built-in Features, Balcony, Breakfast Area, Ceiling Fan(s), Coffered Ceiling(s), Granite Counters, High Ceilings, Living Room Deck Attached, Open Floorplan, Pantry, Storage, Tile Counters, Two Story Ceilings, Bar, Wired for Sound, Bedroom on Main Level, Entrance Foyer, Loft
Heating Forced Air
Cooling None
Flooring Carpet, Stone, Tile
Fireplaces Type Blower Fan, Den, Gas, Living Room, Primary Bedroom
Fireplace Yes
Appliance Built-In Range, Convection Oven, Dishwasher, ENERGY STAR Qualified Appliances, ENERGY STAR Qualified Water Heater, Electric Cooktop, Exhaust Fan, Electric Oven, Electric Range, Electric Water Heater, Disposal, Ice Maker, Microwave, Refrigerator, Self Cleaning Oven, Water Softener, Trash Compactor, Water To Refrigerator, Water Heater, Dryer, Washer
Laundry Laundry Closet, In Garage, See Remarks, Upper Level
Exterior
Exterior Feature Lighting, Rain Gutters
Parking Features Concrete, Door-Multi, Direct Access, Driveway Level, Driveway, Garage Faces Front, Garage, Garage Door Opener, Unpaved, Workshop in Garage
Garage Spaces 2.0
Garage Description 2.0
Fence Wood
Pool None
Community Features Biking, Foothills, Fishing, Golf, Hiking, Preserve/Public Land, Storm Drain(s), Street Lights, Water Sports, Park
Utilities Available Cable Connected, Electricity Connected, Natural Gas Connected, Phone Available, Sewer Connected, Water Connected
View Y/N Yes
View Bay, Back Bay, Coastline, Harbor, Hills, Ocean, Panoramic, Water
Roof Type Composition
Accessibility Safe Emergency Egress from Home, Accessible Doors
Porch Deck, Front Porch, Open, Patio
Attached Garage Yes
Total Parking Spaces 6
Private Pool No
Building
Lot Description Corner Lot, Drip Irrigation/Bubblers, Gentle Sloping, Sprinklers In Rear, Sprinklers In Front, Irregular Lot, Lawn, Landscaped, Near Park, Rocks, Sprinkler System, Yard
Story 2
Entry Level Two
Foundation Concrete Perimeter, Slab
Sewer Public Sewer
Water Public
Level or Stories Two
New Construction No
Construction Status Turnkey
Schools
School District San Luis Coastal Unified
Others
Senior Community No
Tax ID 066234021
Security Features Carbon Monoxide Detector(s),Smoke Detector(s)
Acceptable Financing Conventional
Listing Terms Conventional
Financing Cash
Special Listing Condition Standard
Read Less Info
Want to know what your home might be worth? Contact us for a FREE valuation!

Our team is ready to help you sell your home for the highest possible price ASAP

Bought with Dale Kaiser • Dale Kaiser Real Estate
"My job is to find and attract mastery-based agents to the office, protect the culture, and make sure everyone is happy! "






