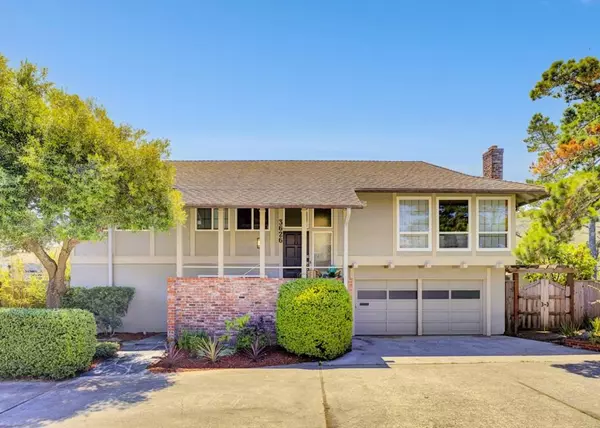$1,900,000
$1,748,000
8.7%For more information regarding the value of a property, please contact us for a free consultation.
4 Beds
3 Baths
2,400 SqFt
SOLD DATE : 09/13/2024
Key Details
Sold Price $1,900,000
Property Type Single Family Home
Sub Type Single Family Residence
Listing Status Sold
Purchase Type For Sale
Square Footage 2,400 sqft
Price per Sqft $791
MLS Listing ID ML81976070
Sold Date 09/13/24
Bedrooms 4
Full Baths 3
HOA Y/N No
Year Built 1967
Lot Size 0.597 Acres
Property Description
Discover a private hillside retreat in the coveted Portola Highlands of San Bruno. This 4BD/3BA mid-century modern split-level home offers serene outdoor living on a rare flag lot. The expansive 26,000 sq. ft. lot offers a backyard that is a true gardener's paradise, featuring a tranquil fountain, multiple seating areas, a Jacuzzi hot tub, and breathtaking canyon views overlooking the Sweeney Ridge hiking trails. Inside, discover an open living space with a cozy fireplace and updated chef's kitchen. The sun-drenched sunroom offers flexibility as an office, gym, or relaxation area. The main level includes three bedrooms, including a primary suite. The lower level features a fourth bedroom w/murphy bed and ensuite bath, family room, and laundry facilities. Enjoy convenient location near schools, Skyline College, biotech hubs, and tech companies. 10-min drive from the beach in Pacifica and 10 min drive to SFO airport in the other direction. For commuters, quick access to HWY 101, 280, Bart, and Cal train stations. Dont miss out.
Location
State CA
County San Mateo
Area 699 - Not Defined
Zoning R10006
Interior
Heating Central
Cooling None
Flooring Tile, Wood
Fireplaces Type Living Room
Fireplace Yes
Appliance Dishwasher, Refrigerator
Exterior
Garage Spaces 2.0
Garage Description 2.0
View Y/N Yes
View Canyon, Hills
Roof Type Composition
Attached Garage Yes
Total Parking Spaces 2
Building
Story 1
Water Public
New Construction No
Schools
School District Other
Others
Tax ID 017461120
Financing Conventional
Special Listing Condition Standard
Read Less Info
Want to know what your home might be worth? Contact us for a FREE valuation!

Our team is ready to help you sell your home for the highest possible price ASAP

Bought with Trish Power • Compass
"My job is to find and attract mastery-based agents to the office, protect the culture, and make sure everyone is happy! "






