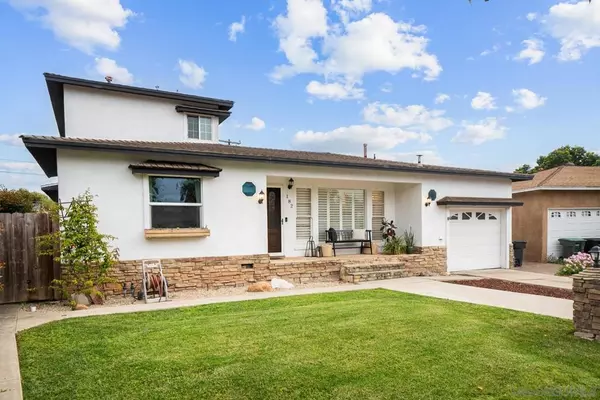$887,000
$875,000
1.4%For more information regarding the value of a property, please contact us for a free consultation.
3 Beds
2 Baths
1,606 SqFt
SOLD DATE : 09/30/2024
Key Details
Sold Price $887,000
Property Type Single Family Home
Sub Type Single Family Residence
Listing Status Sold
Purchase Type For Sale
Square Footage 1,606 sqft
Price per Sqft $552
MLS Listing ID 240018598SD
Sold Date 09/30/24
Bedrooms 3
Full Baths 2
Construction Status Turnkey
HOA Y/N No
Year Built 1951
Property Description
Coveted Hilltop Neighborhood in Christmas Circle! This stunning 3-bedroom, 2-bathroom home offers 1,606 sq ft of meticulously updated living space, featuring custom wood floors and exquisite finishes throughout. Enjoy the warmth of two indoor fireplaces and an outdoor fireplace on the deck, perfect for cozy gatherings and entertaining in the expansive backyard. The master suite, located upstairs, provides a serene retreat with privacy. Modern conveniences include central air conditioning for year-round comfort. Nestled just 2 miles from the San Diego Harbor and within walking distance to the vibrant 3rd Ave downtown area, you'll have easy access to a variety of restaurants and shops. Don't miss this exceptional opportunity to own a beautifully updated home in one of the most desirable neighborhoods!
Location
State CA
County San Diego
Area 91910 - Chula Vista
Building/Complex Name NA
Zoning R1
Interior
Interior Features Bedroom on Main Level
Heating Forced Air, Natural Gas
Cooling Central Air
Flooring Wood
Fireplaces Type Dining Room, Outside
Fireplace Yes
Appliance Electric Range, Disposal, Gas Range, Gas Water Heater, Microwave
Laundry Electric Dryer Hookup, Gas Dryer Hookup, In Garage
Exterior
Parking Features Driveway
Garage Spaces 2.0
Garage Description 2.0
Fence Wood
Pool None
View Y/N Yes
View None
Roof Type Composition
Porch Front Porch, Patio
Attached Garage Yes
Total Parking Spaces 4
Private Pool No
Building
Story 2
Entry Level Two
Water Public
Level or Stories Two
New Construction No
Construction Status Turnkey
Others
Senior Community No
Tax ID 5693632100
Acceptable Financing Cash, Conventional, FHA, VA Loan
Listing Terms Cash, Conventional, FHA, VA Loan
Financing FHA
Read Less Info
Want to know what your home might be worth? Contact us for a FREE valuation!

Our team is ready to help you sell your home for the highest possible price ASAP

Bought with Vanessa Ocegueda-Munoz • 24/7 Realty South
"My job is to find and attract mastery-based agents to the office, protect the culture, and make sure everyone is happy! "






