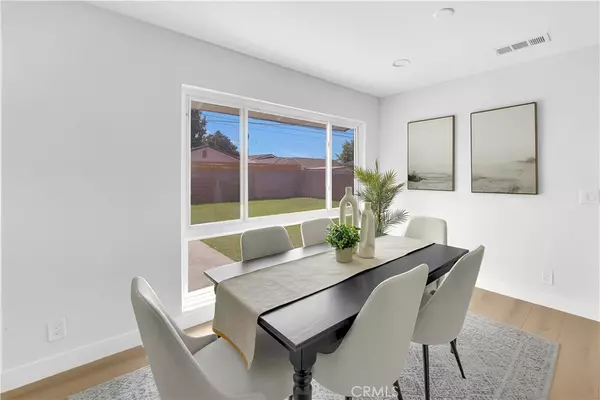$1,140,000
$1,150,000
0.9%For more information regarding the value of a property, please contact us for a free consultation.
4 Beds
3 Baths
1,527 SqFt
SOLD DATE : 11/08/2024
Key Details
Sold Price $1,140,000
Property Type Single Family Home
Sub Type Single Family Residence
Listing Status Sold
Purchase Type For Sale
Square Footage 1,527 sqft
Price per Sqft $746
Subdivision Othr
MLS Listing ID OC24184722
Sold Date 11/08/24
Bedrooms 4
Full Baths 3
Construction Status Additions/Alterations,Building Permit,Updated/Remodeled
HOA Y/N No
Year Built 1956
Lot Size 8,062 Sqft
Property Description
Absolutely Stunning this "LIKE NEW" Contemporary Home Features a Highly Desirable Open Floor Concept with Custom Remodeling Throughout and Includes 2 Primary Bedrooms and Primary Baths Plus 2 Spacious Guest Bedrooms and a Wonderful Guest Bath. This Magnificent Home Embraces the Concept of Quality from the Custom White Shaker Cabinets in the Expanded Designer Kitchen with Stand Alone Gourmet Island, Beautiful Quartz Countertops, All New Stainless Steel Appliances including Stainless Steel Farm House Sink, Massive Entertaining Great Room and Dining Area with Tons of Natural Light, Completely Remodeled Baths with New Single Sink Vanities & Oversized Contemporary Custom Tiled Walk-In Showers & Glass Enclosures, Recessed Lighting, Designer Accent Hardware and Light Wood Laminate Floors Throughout. Additional Features include NO Interior Steps, AC, Newer Dual Pane Windows, Extra Long Driveway for Extra Parking or Possible RV, PLUS an over 8000 sq ft Lot with Great ADU Potential.
Location
State CA
County Orange
Area 79 - Anaheim West Of Harbor
Rooms
Main Level Bedrooms 4
Interior
Interior Features Breakfast Bar, Open Floorplan, Quartz Counters, Stone Counters, Recessed Lighting, All Bedrooms Down, Bedroom on Main Level, Main Level Primary, Primary Suite, Walk-In Closet(s)
Heating Central
Cooling Central Air
Flooring Vinyl
Fireplaces Type None
Fireplace No
Appliance 6 Burner Stove, Built-In Range, Dishwasher, Disposal, Gas Oven, Gas Range, Gas Water Heater, Microwave, Refrigerator, Range Hood, Water Heater
Laundry In Garage
Exterior
Parking Features Concrete, Direct Access, Door-Single, Garage Faces Front, Garage, Garage Door Opener, RV Potential, See Remarks
Garage Spaces 2.0
Garage Description 2.0
Fence Block, Wood
Pool None
Community Features Street Lights
Utilities Available Electricity Connected, Natural Gas Connected, Sewer Connected, Water Connected
View Y/N Yes
View City Lights, Neighborhood
Roof Type Composition
Accessibility No Stairs
Porch Concrete, Covered, Front Porch
Attached Garage Yes
Total Parking Spaces 2
Private Pool No
Building
Lot Description Back Yard, Front Yard, Sprinklers In Rear, Sprinklers In Front, Lawn, Landscaped, Street Level
Faces North
Story 1
Entry Level One
Foundation Raised
Sewer Sewer Tap Paid
Water Public
Architectural Style Mid-Century Modern
Level or Stories One
New Construction No
Construction Status Additions/Alterations,Building Permit,Updated/Remodeled
Schools
Elementary Schools Gilbert
High Schools Rancho Alamitos
School District Anaheim Union High
Others
Senior Community No
Tax ID 13201102
Security Features Carbon Monoxide Detector(s),Smoke Detector(s)
Acceptable Financing Cash, Cash to New Loan
Listing Terms Cash, Cash to New Loan
Financing Conventional
Special Listing Condition Standard
Read Less Info
Want to know what your home might be worth? Contact us for a FREE valuation!

Our team is ready to help you sell your home for the highest possible price ASAP

Bought with Mike Nguyen • Stop Realty
"My job is to find and attract mastery-based agents to the office, protect the culture, and make sure everyone is happy! "






