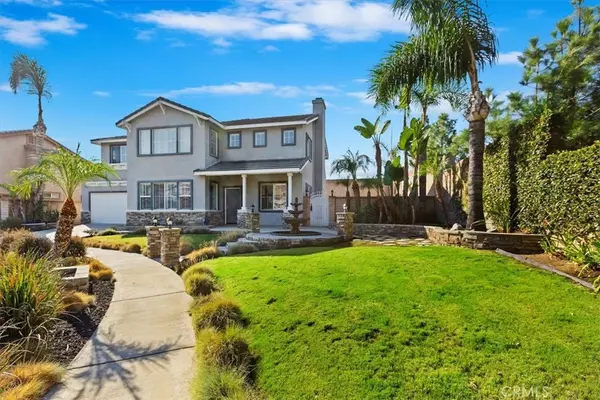$870,000
$859,990
1.2%For more information regarding the value of a property, please contact us for a free consultation.
4 Beds
3 Baths
2,129 SqFt
SOLD DATE : 11/18/2024
Key Details
Sold Price $870,000
Property Type Single Family Home
Sub Type Single Family Residence
Listing Status Sold
Purchase Type For Sale
Square Footage 2,129 sqft
Price per Sqft $408
MLS Listing ID CV24203913
Sold Date 11/18/24
Bedrooms 4
Full Baths 2
Half Baths 1
HOA Y/N No
Year Built 1998
Lot Size 9,300 Sqft
Property Description
POOL AND PAID OFF SOLAR (10kW)!! Beautiful 4 bedroom, 2.5 bath cul-de-sac home in well kept north Rancho Cucamonga neighborhood. The updated kitchen features quartz island/countertops and stainless steel appliances. The main living areas have been upgraded with wood plank tile downstairs and a durable laminate upstairs. Home offers plantation shutters, crown molding and recessed lighting throughout. Backyard features large patio cover, pool with reef step and jacuzzi.
Location
State CA
County San Bernardino
Area 688 - Rancho Cucamonga
Interior
Interior Features Block Walls, Ceiling Fan(s), Crown Molding, Cathedral Ceiling(s), High Ceilings, Quartz Counters, Recessed Lighting, All Bedrooms Up, Walk-In Closet(s)
Heating Central
Cooling Central Air
Flooring Laminate, Tile
Fireplaces Type Family Room
Fireplace Yes
Appliance Dishwasher, Disposal, Gas Range, Microwave, Tankless Water Heater
Laundry Washer Hookup, Electric Dryer Hookup, Laundry Room
Exterior
Parking Features Garage Faces Front, Garage
Garage Spaces 2.0
Garage Description 2.0
Fence Block
Pool In Ground, Private
Community Features Curbs, Street Lights, Sidewalks
Utilities Available Electricity Connected, Natural Gas Connected, Water Connected
View Y/N Yes
View Mountain(s), Neighborhood
Roof Type Concrete
Porch Patio
Attached Garage Yes
Total Parking Spaces 4
Private Pool Yes
Building
Lot Description Cul-De-Sac
Faces North
Story 2
Entry Level Two
Foundation Slab
Sewer Public Sewer
Water Public
Level or Stories Two
New Construction No
Schools
Elementary Schools Caryn
Middle Schools Daycreek
High Schools Los Osos
School District Chaffey Joint Union High
Others
Senior Community No
Tax ID 0225501550000
Acceptable Financing Contract
Green/Energy Cert Solar
Listing Terms Contract
Financing Cash to New Loan
Special Listing Condition Standard
Read Less Info
Want to know what your home might be worth? Contact us for a FREE valuation!

Our team is ready to help you sell your home for the highest possible price ASAP

Bought with Tamer Ibrahim • Transunited Realty Group
"My job is to find and attract mastery-based agents to the office, protect the culture, and make sure everyone is happy! "






