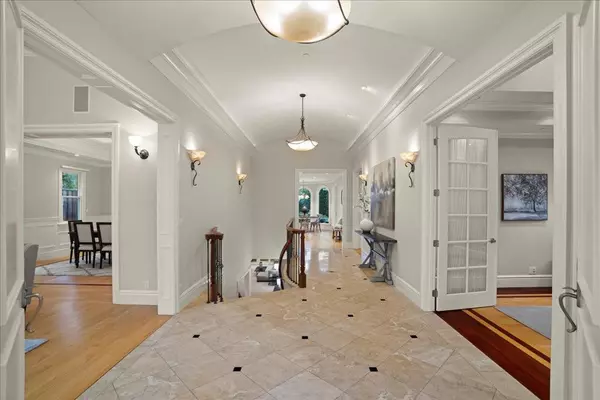$8,250,000
$7,995,000
3.2%For more information regarding the value of a property, please contact us for a free consultation.
5 Beds
6 Baths
5,438 SqFt
SOLD DATE : 12/06/2024
Key Details
Sold Price $8,250,000
Property Type Single Family Home
Sub Type Single Family Residence
Listing Status Sold
Purchase Type For Sale
Square Footage 5,438 sqft
Price per Sqft $1,517
MLS Listing ID ML81987174
Sold Date 12/06/24
Bedrooms 5
Full Baths 5
Half Baths 1
HOA Y/N No
Year Built 2001
Lot Size 0.320 Acres
Property Description
Nestled within sought-after North Los Altos, this custom home merges an ideal setting moments from superb schools with a lifestyle of up-to-the-minute luxury. Tech amenities and an indoor-outdoor layout allow functional ease, while architectural details add touches of drama throughout. Formal entertaining areas include a dining room with domed ceiling, while the great room and lower-level media lounge are designed for large casual gatherings. A luxurious primary suite is found on both levels, and all bedrooms are en-suite. Outdoors await a heated leisure patio, high-end BBQ, and hot tub overlooking the pristine grounds. Enjoy a vast kitchen filled with gourmet amenities, office, Control4® automation, surround sound, three fireplaces, and gas-powered generator. Excellent proximity to Tesla, VMware, Google, Downtown Los Altos, and acclaimed schools like Santa Rita Elementary and Egan Junior (buyer to verify).
Location
State CA
County Santa Clara
Area 699 - Not Defined
Zoning R1
Interior
Interior Features Breakfast Area, Utility Room, Walk-In Closet(s)
Cooling Central Air
Flooring Stone, Wood
Fireplaces Type Family Room, Gas Starter, Living Room
Fireplace Yes
Appliance Dishwasher, Disposal, Gas Oven, Ice Maker, Microwave, Range Hood, Self Cleaning Oven
Exterior
Parking Features Electric Vehicle Charging Station(s), Gated, Off Street
Garage Spaces 2.0
Garage Description 2.0
Fence Wood
Pool Above Ground
View Y/N Yes
View Hills, Neighborhood
Roof Type Composition,Shake
Attached Garage Yes
Total Parking Spaces 4
Building
Lot Description Level
Faces East
Story 1
Foundation Concrete Perimeter
Water Public
New Construction No
Schools
Elementary Schools Other
Middle Schools Other
High Schools Los Altos
School District Other
Others
Tax ID 16719024
Financing Cash
Special Listing Condition Standard
Read Less Info
Want to know what your home might be worth? Contact us for a FREE valuation!

Our team is ready to help you sell your home for the highest possible price ASAP

Bought with Alan Bien • Christie's International Real Estate Sereno
"My job is to find and attract mastery-based agents to the office, protect the culture, and make sure everyone is happy! "






