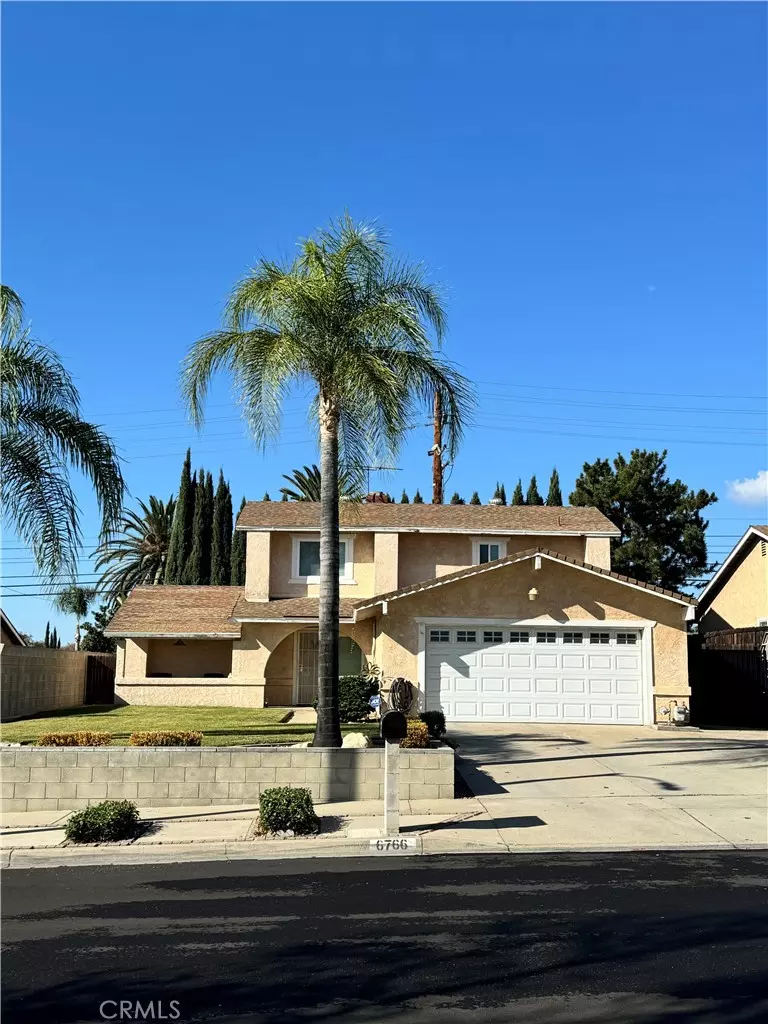$750,000
$750,000
For more information regarding the value of a property, please contact us for a free consultation.
4 Beds
2 Baths
1,561 SqFt
SOLD DATE : 12/31/2024
Key Details
Sold Price $750,000
Property Type Single Family Home
Sub Type Single Family Residence
Listing Status Sold
Purchase Type For Sale
Square Footage 1,561 sqft
Price per Sqft $480
MLS Listing ID SR24236423
Sold Date 12/31/24
Bedrooms 4
Full Baths 2
HOA Y/N No
Year Built 1977
Lot Size 7,200 Sqft
Property Description
This beautiful 4-bedroom, 2-bathroom home is ideally located within the Los Osos School District and offers a perfect blend of comfort, space, and convenience. Enjoy the convenience of having the spacious master bedroom on the main floor, offering privacy and easy access. The home boasts new luxury vinyl flooring, newer dual-paned windows, and a modern air conditioning/heating system to keep you comfortable year-round. Living Room features crown molding, recessed lighting, built-in speakers, and a charming fireplace, the living room is both stylish and functional.
The large, open-concept kitchen flows into a dining area with sliding doors that lead to a great backyard, perfect for indoor-outdoor living. Upstairs, you'll find three more bedrooms and a full hallway bathroom, as well as extra storage space for added convenience. Attached to the home is a two-car garage, providing plenty of parking and storage. The property sits on a large lot with plenty of room for a pool and features boat/trailer parking on the north side of the home. Conveniently located near Trader Joe's, Corky's, Target, and Victoria Gardens, you'll have easy access to shopping, dining, and entertainment. The home is within the boundaries of award-winning schools: Victoria Groves Elementary, Vineyard Junior High, and Los Osos High School.
Location
State CA
County San Bernardino
Area 688 - Rancho Cucamonga
Rooms
Main Level Bedrooms 1
Interior
Interior Features Breakfast Bar, Crown Molding, Separate/Formal Dining Room, Recessed Lighting, Main Level Primary
Heating Central
Cooling Central Air
Flooring Vinyl
Fireplaces Type Living Room
Fireplace Yes
Appliance Dishwasher, Gas Range, Refrigerator
Laundry In Garage
Exterior
Garage Spaces 2.0
Garage Description 2.0
Pool None
Community Features Curbs
Utilities Available Electricity Connected, Natural Gas Connected, Sewer Connected, Water Connected
View Y/N Yes
View Mountain(s)
Roof Type Composition
Porch None
Attached Garage Yes
Total Parking Spaces 2
Private Pool No
Building
Lot Description 0-1 Unit/Acre
Story 2
Entry Level Two
Sewer Public Sewer
Water Public
Level or Stories Two
New Construction No
Schools
School District Alta Loma
Others
Senior Community No
Tax ID 1076351040000
Acceptable Financing Cash, Cash to New Loan, Conventional, FHA
Listing Terms Cash, Cash to New Loan, Conventional, FHA
Financing Conventional
Special Listing Condition Standard
Read Less Info
Want to know what your home might be worth? Contact us for a FREE valuation!

Our team is ready to help you sell your home for the highest possible price ASAP

Bought with Maria Ortega Chavis • All in One Real Estate
"My job is to find and attract mastery-based agents to the office, protect the culture, and make sure everyone is happy! "

