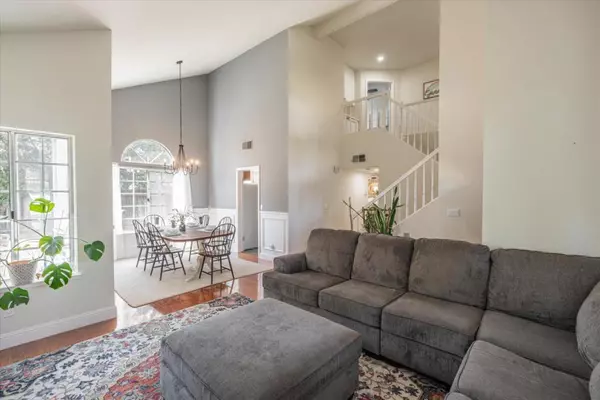$670,000
$708,888
5.5%For more information regarding the value of a property, please contact us for a free consultation.
4 Beds
3 Baths
1,872 SqFt
SOLD DATE : 01/13/2025
Key Details
Sold Price $670,000
Property Type Single Family Home
Sub Type Single Family Residence
Listing Status Sold
Purchase Type For Sale
Square Footage 1,872 sqft
Price per Sqft $357
MLS Listing ID ML81973910
Sold Date 01/13/25
Bedrooms 4
Full Baths 2
Half Baths 1
HOA Y/N No
Year Built 1992
Lot Size 5,619 Sqft
Property Description
Welcome Home!** Explore this charming four-bedroom, 2.5-bathroom residence nestled in the desirable Parkside community. This home boasts: - **Formal Living Area:** With vaulted ceilings and abundant natural light. - **Family Room:** Featuring a cozy fireplace for those chilly evenings. - **Elegant Interiors:** Hardwood floors greet you at the entryway and extend through the family room. - **Updated Features:** Stylish tile flooring in all wet areas and brand-new carpet in the upstairs bedrooms. - **Fresh Look:** Entire house recently painted for a vibrant and inviting feel. - **Eco-Friendly:** Equipped with solar panels to help reduce energy costs. - **Outdoor Bliss:** Enjoy mature trees and an easy-to-maintain front and backyard. Conveniently situated in an established neighborhood, this home offers an excellent location close to local amenities and services. Dont miss your chance to make this beautiful house your new home!
Location
State CA
County San Joaquin
Area 699 - Not Defined
Zoning R-1
Interior
Interior Features Walk-In Closet(s)
Heating Central
Cooling Central Air
Flooring Carpet, Tile, Wood
Fireplaces Type Family Room
Fireplace Yes
Appliance Dishwasher, Gas Cooktop, Disposal, Microwave
Exterior
Garage Spaces 2.0
Garage Description 2.0
Pool None
View Y/N No
Roof Type Barrel
Attached Garage Yes
Total Parking Spaces 2
Private Pool No
Building
Story 2
Foundation Concrete Perimeter, Slab
Sewer Public Sewer
Water Public
Architectural Style Contemporary
New Construction No
Schools
School District Tracy Joint Unified
Others
Tax ID 24211006
Acceptable Financing FHA
Listing Terms FHA
Financing Cash
Special Listing Condition Standard
Read Less Info
Want to know what your home might be worth? Contact us for a FREE valuation!

Our team is ready to help you sell your home for the highest possible price ASAP

Bought with Juan Manuel Barajas • Real Estate Source, Inc.
"My job is to find and attract mastery-based agents to the office, protect the culture, and make sure everyone is happy! "






