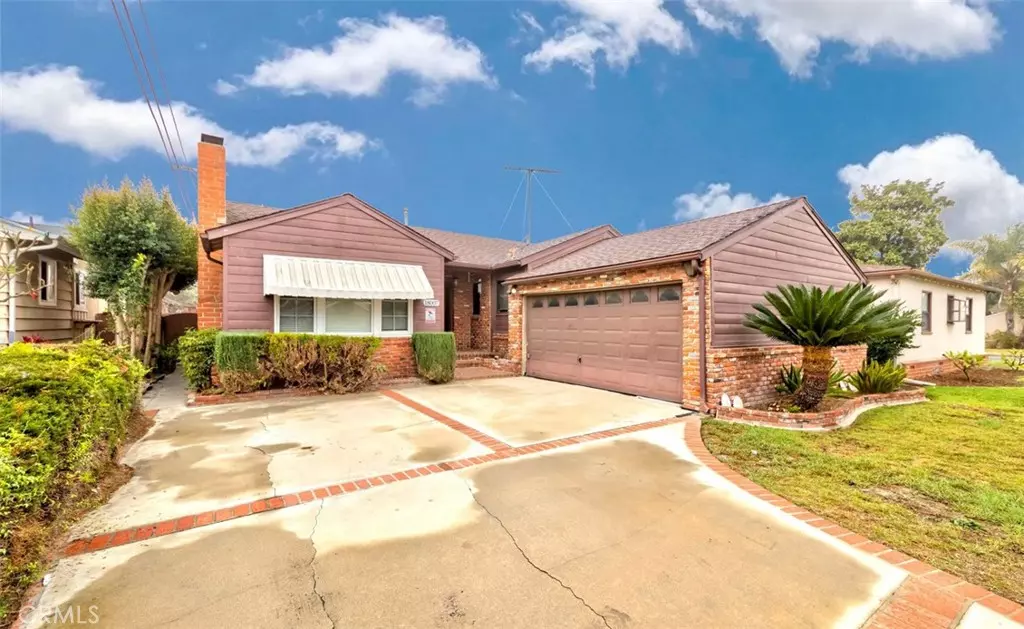$915,000
$850,000
7.6%For more information regarding the value of a property, please contact us for a free consultation.
3 Beds
2 Baths
1,714 SqFt
SOLD DATE : 01/24/2025
Key Details
Sold Price $915,000
Property Type Single Family Home
Sub Type Single Family Residence
Listing Status Sold
Purchase Type For Sale
Square Footage 1,714 sqft
Price per Sqft $533
MLS Listing ID SB25003730
Sold Date 01/24/25
Bedrooms 3
Full Baths 1
Three Quarter Bath 1
Construction Status Fixer
HOA Y/N No
Year Built 1955
Lot Size 5,253 Sqft
Property Description
Here is an exciting opportunity for a buyer or a developer to customize this home. While it needs cosmetic updates and renovations, it's priced to accommodate someone looking for a home with ample space and a location in the desirable Torrance School District. Features include 3 bedrooms, 1 & ¾ bathrooms, 1714 sq ft, ceiling fans in all the bedrooms, replacement windows, and newer furnace (replaced Jan, 2024) and 2 car attached garage. The spacious great room features vaulted ceilings, ceiling fan, track lights, brick fireplace with a raised hearth, and patio doors which opens out to back yard. There is also a brick fireplace in the large living room. The kitchen features a breakfast bar, eating area and a large walk in pantry/utility room. Conveniently located in close proximity to schools, freeway, and shopping.
Location
State CA
County Los Angeles
Area 132 - N Torrance - West
Zoning TORR-LO
Rooms
Main Level Bedrooms 3
Interior
Interior Features Block Walls, Ceiling Fan(s), Cathedral Ceiling(s), Eat-in Kitchen, Pantry, Track Lighting, Attic, Utility Room
Heating Central, Forced Air
Cooling None
Flooring Carpet, Vinyl
Fireplaces Type Family Room, Gas, Living Room, Raised Hearth
Fireplace Yes
Appliance Double Oven, Gas Cooktop, Disposal, Range Hood, Water Heater
Laundry Gas Dryer Hookup, Inside, Laundry Closet
Exterior
Garage Spaces 2.0
Garage Description 2.0
Fence Block
Pool None
Community Features Curbs, Gutter(s), Street Lights, Sidewalks
Utilities Available Electricity Connected, Natural Gas Connected, Sewer Connected, Water Connected
View Y/N No
View None
Roof Type Composition,Shingle
Accessibility None
Porch Concrete
Attached Garage Yes
Total Parking Spaces 2
Private Pool No
Building
Lot Description Front Yard, Lawn, Sprinklers None
Story 1
Entry Level One
Foundation Raised
Sewer Public Sewer
Water Public
Architectural Style Bungalow, Traditional
Level or Stories One
New Construction No
Construction Status Fixer
Schools
Elementary Schools Yukon
Middle Schools Mcgruder
High Schools North
School District Torrance Unified
Others
Senior Community No
Tax ID 4091020017
Security Features Carbon Monoxide Detector(s),Smoke Detector(s)
Acceptable Financing Cash, Cash to New Loan
Listing Terms Cash, Cash to New Loan
Financing Cash
Special Listing Condition Trust
Read Less Info
Want to know what your home might be worth? Contact us for a FREE valuation!

Our team is ready to help you sell your home for the highest possible price ASAP

Bought with Judi Reimer • First Team Real Estate
"My job is to find and attract mastery-based agents to the office, protect the culture, and make sure everyone is happy! "






